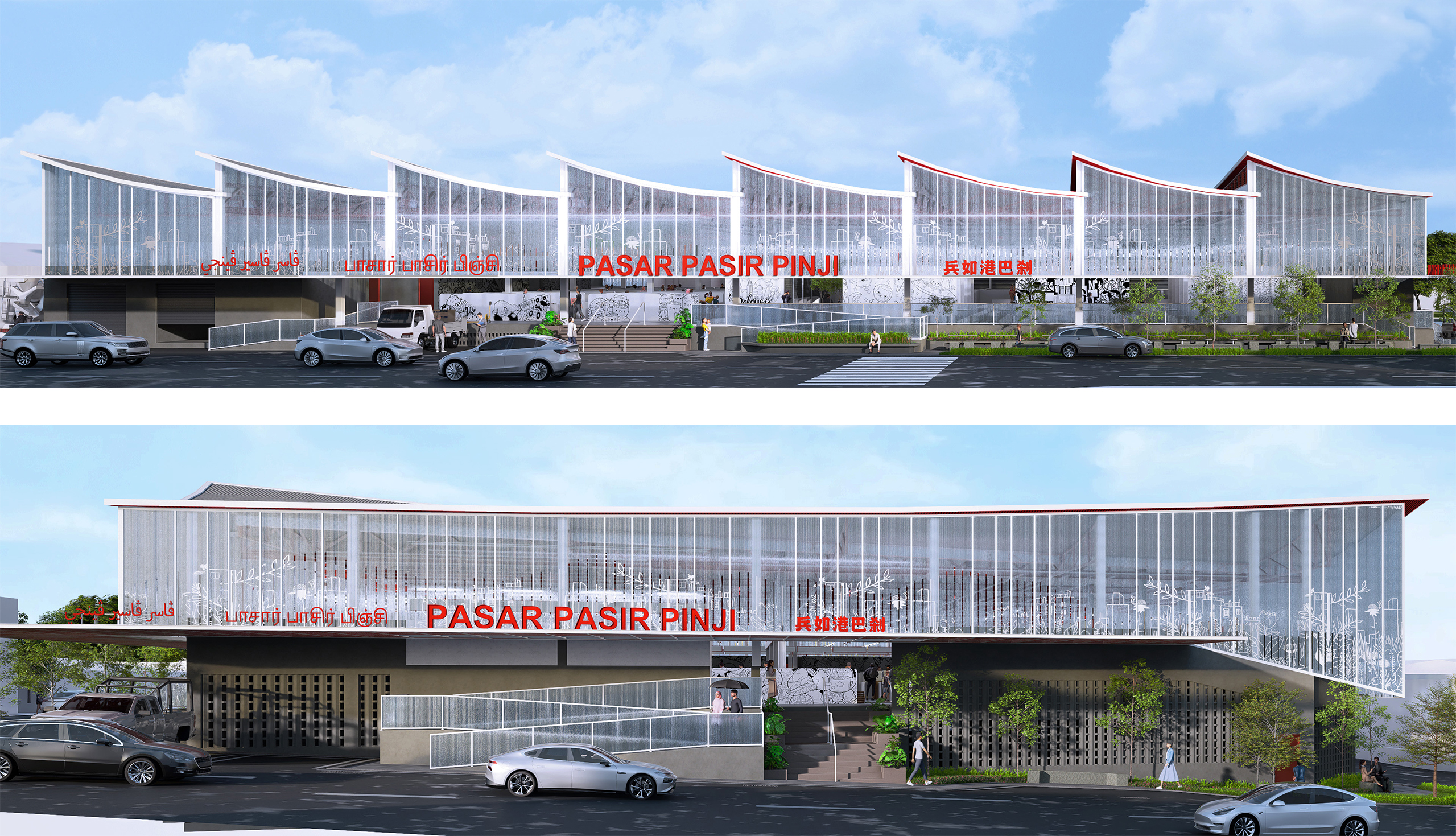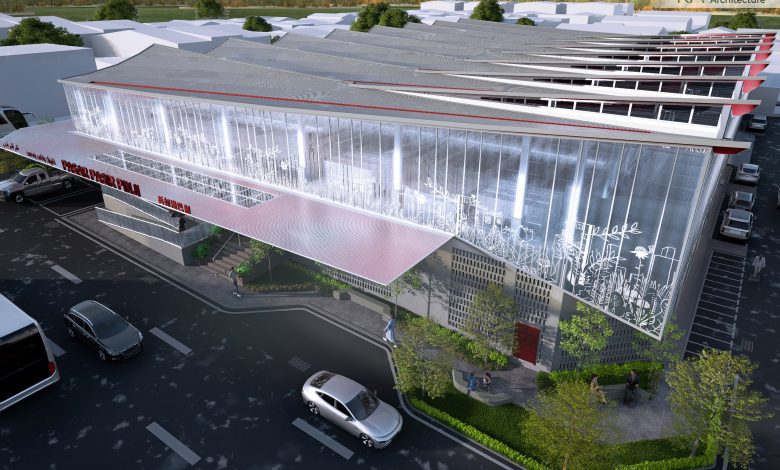

By: Rosli Mansor Ahmad Razali
The Pasir Pinji Wet Market, scheduled for completion in 2026, is set to transform the landscape of public markets with its modern design emphasizing sustainability.
Spanning approximately 3,000 square meters, this two-storey building features a sub-basement car park, making it the first wet market in Malaysia to achieve a GreenRE Silver rating.
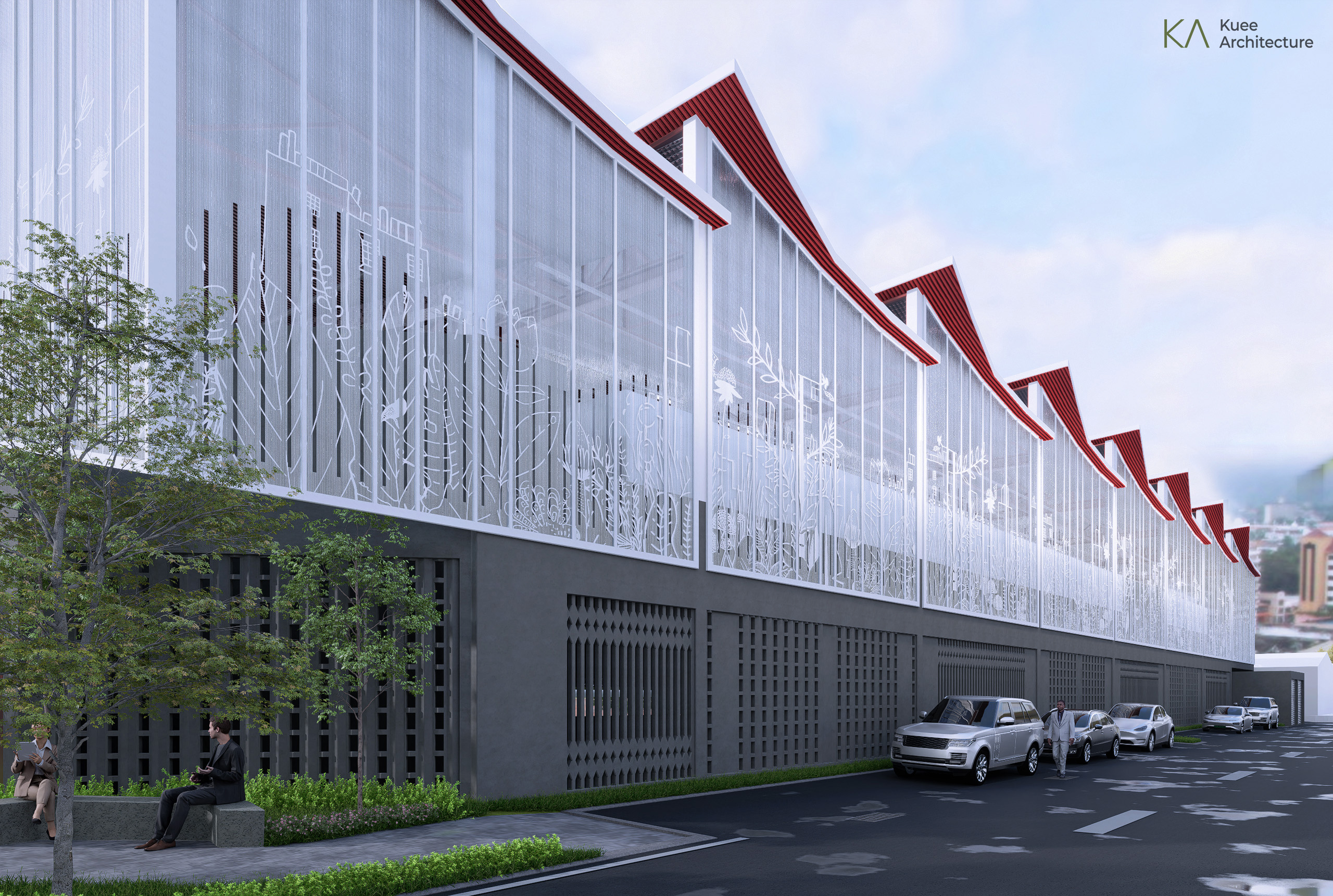

This project represents a bold approach to integrating community feedback into public infrastructure. The original Pasir Pinji Market, built in 1959, suffered significant damage from fire and natural wear, leading to its dilapidated condition.
The design aims to address common issues faced by wet markets nationwide, such as inadequate drainage, insufficient lighting, and waste management challenges.
The architectural firm behind this innovative design, Kuee Architecture, drew inspiration from the historic Bazar Bulat in Ipoh, an iconic building that, although demolished in 2001, is fondly remembered by locals.
The roof structure of the Pasir Pinji Wet Market mimics the unique octagonal shape of Bazar Bulat but has evolved into a modern design suitable for the 21st century. The butterfly-shaped roof, equipped with louvres, allows sunlight and natural ventilation, reducing the need for artificial lighting and enhancing air circulation.
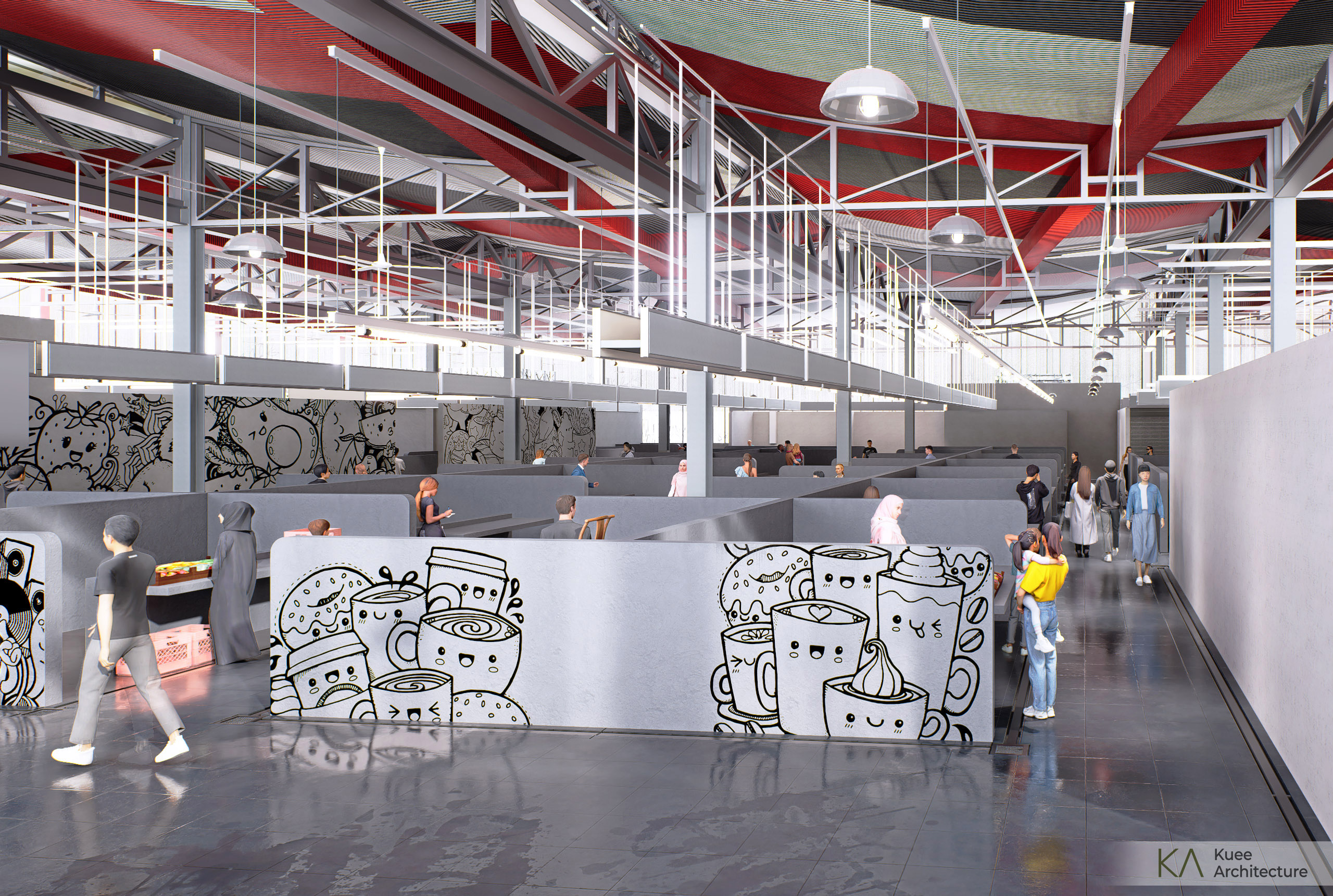

Energy efficiency is a key feature of this new market, with high-efficiency HVLS fans installed to expel hot air and allow cooler air to circulate within the building. The sub-basement car park is also designed for natural ventilation, enhancing safety for visitors.
Additionally, the market will feature a food waste converter capable of processing up to 125 kg of food waste daily into fertilizer, while a rainwater collection system is expected to reduce drinking water usage by 60%.
The new Pasir Pinji Wet Market emphasizes accessibility with universal design elements, including ramps at the main entrance, a lift to the sub-basement car park, and a single-level market that is wheelchair-friendly.
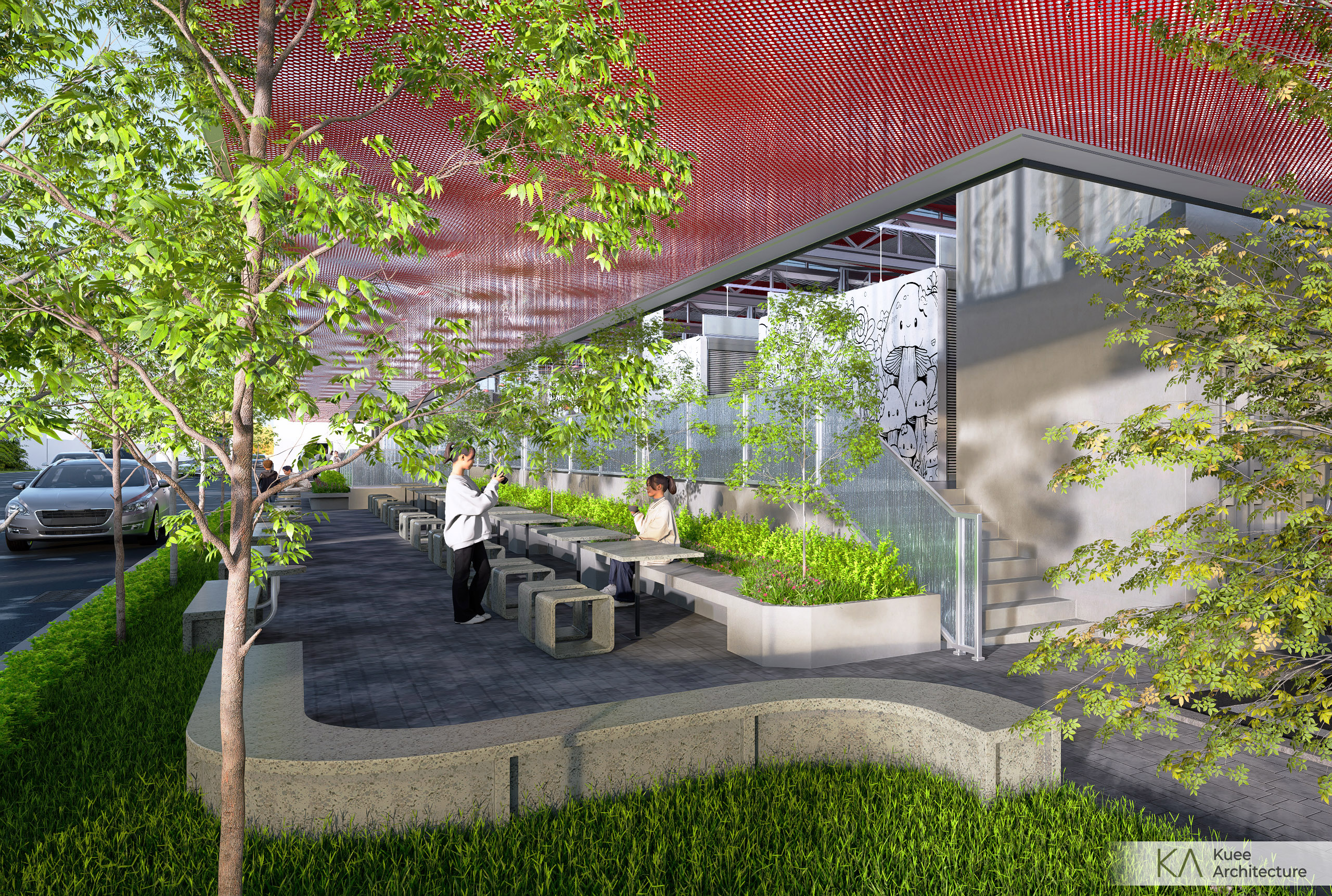

The Pasir Pinji Wet Market project utilizes eco-friendly building materials with high recycled content and follows the Industrialized Building System (IBS) scoring 75%, emphasizing modular steel structures. Green spaces surrounding the market, including trees and shrubs, create a relaxing atmosphere in the food court area.
Public engagement in March 2019 ensured that community feedback was incorporated, fostering a sense of pride and support for crucial adjustments to the project.
The Pasir Pinji Wet Market will serve as an example of “democratic architecture,” prioritizing community involvement and sustainability. The project’s focus on delivering long-term social impact will be showcased at the UIA (International Union of Architects) Congress in Kuala Lumpur later this year, featuring a presentation by the principal architect of Kuee Architecture, Ar Shyuan Kuee.
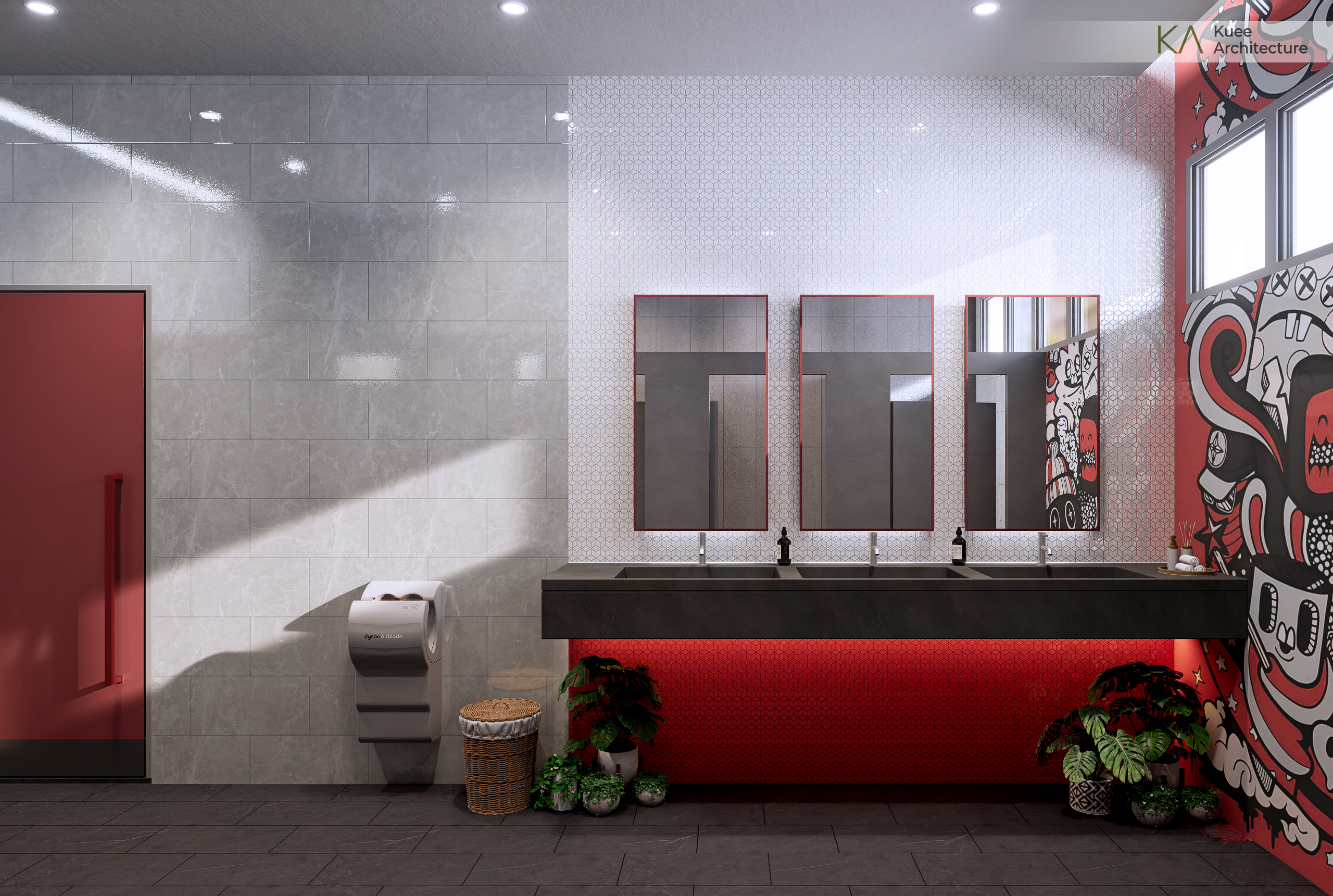

The Pasir Pinji Wet Market will pioneer sustainable public infrastructure, setting new standards and symbolizing eco-friendly, community-driven design.
This innovative project will not only enhance the local community’s pride and ownership but is also anticipated to transform Pasir Pinji into a vibrant hub.
Additionally, the Ministry of Housing and Local Government (KPKT) envisions this building as a potential tourist attraction, further enriching the area’s appeal and cultural significance.
